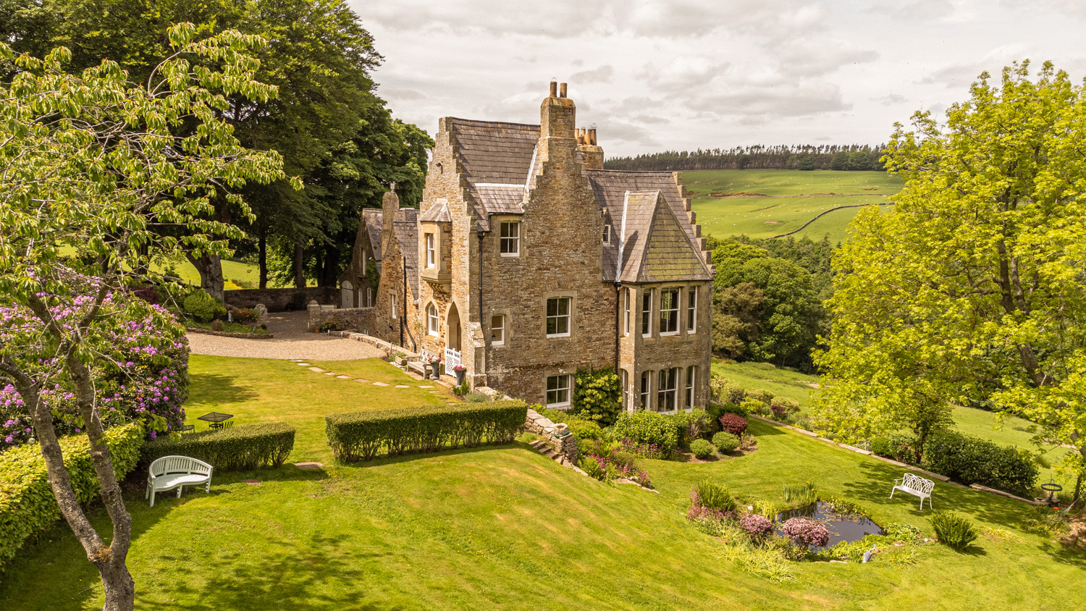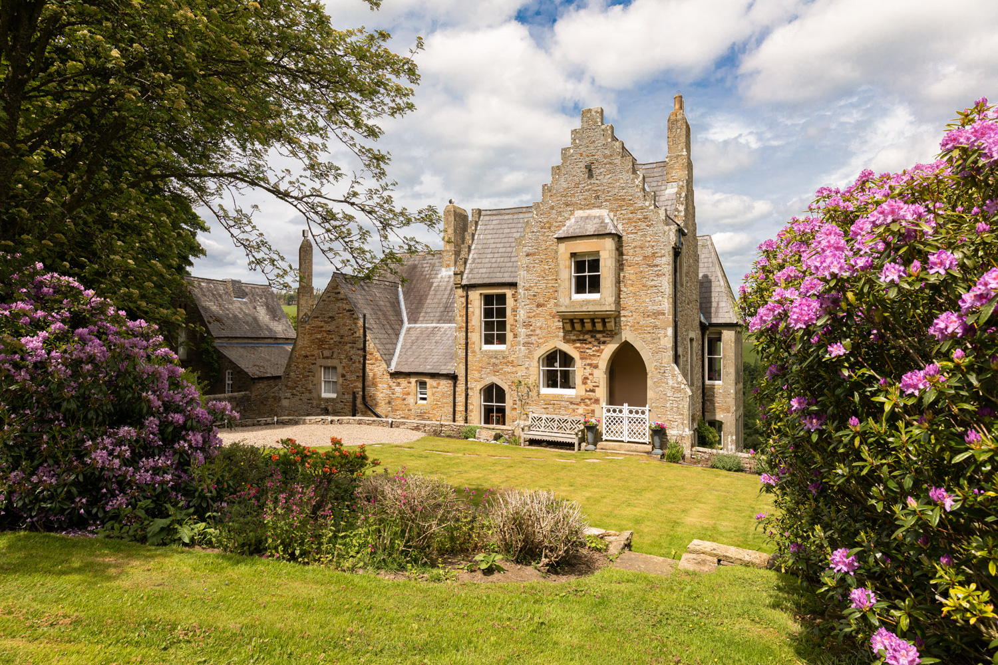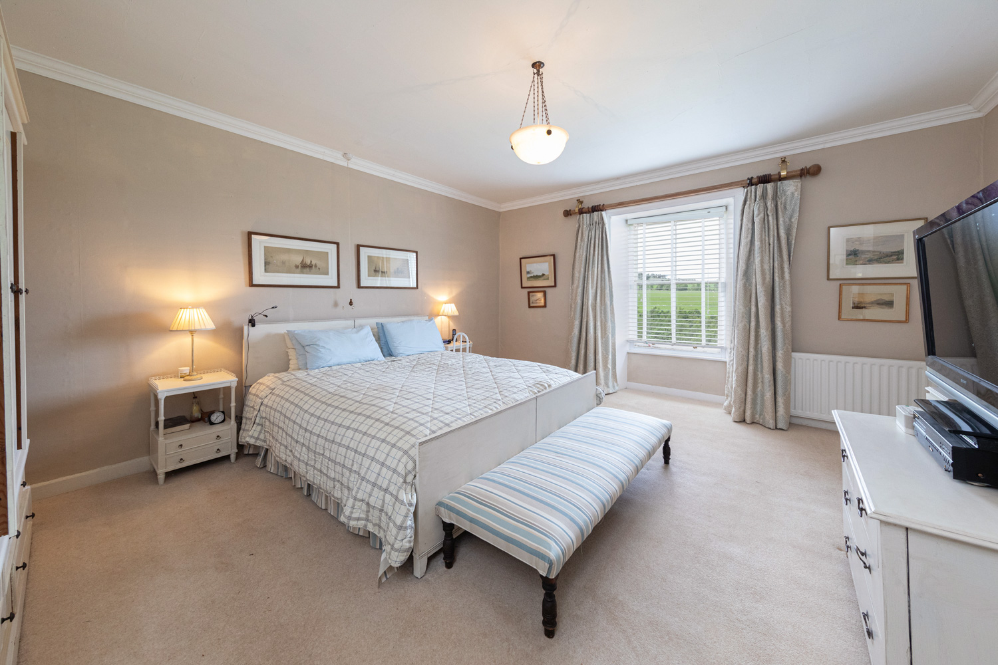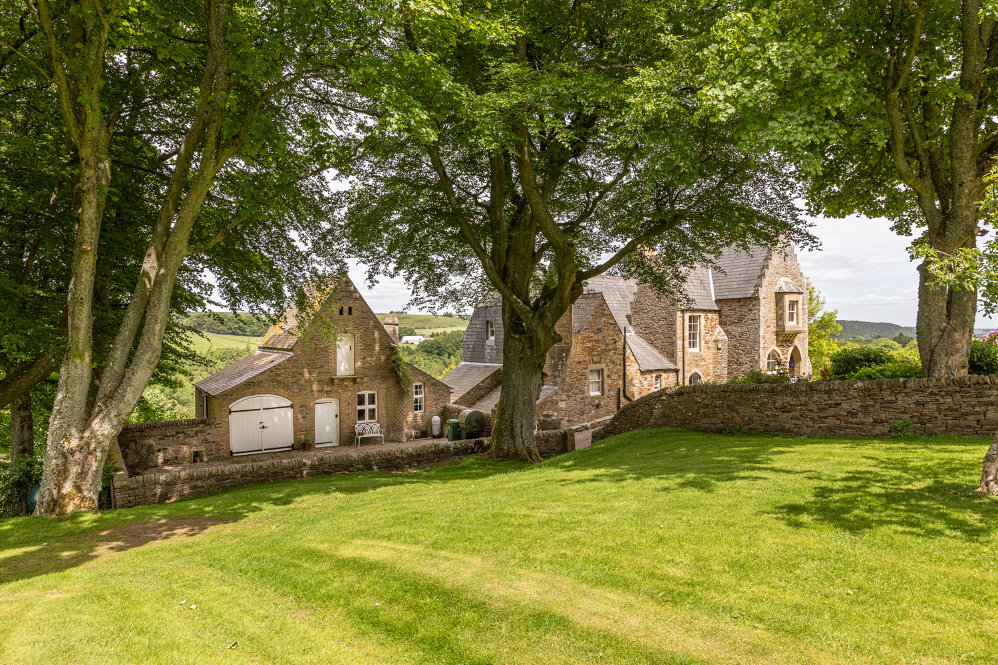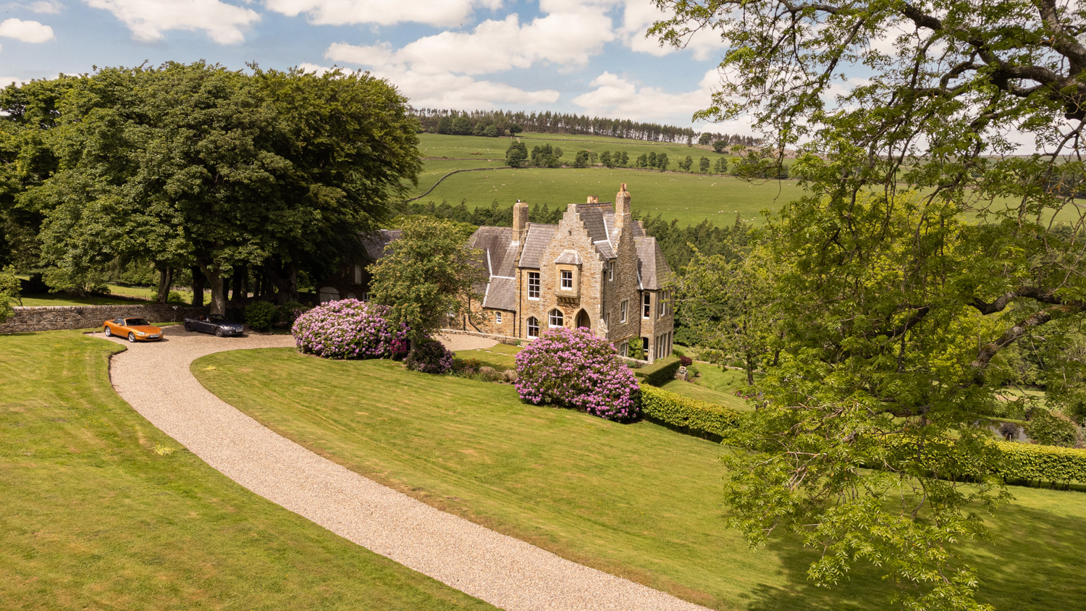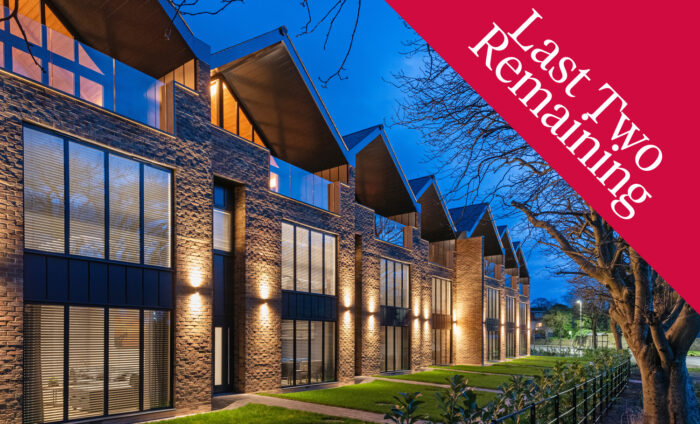The Old Vicarage
An imposing and substantial Grade II Listed former vicarage nestled in beautiful grounds
Key Features
- Grade II Listed Former Vicarage
- Many Original Details
- Coach House
- Panoramic Views
- Grounds of Around 2.86 Acres
- No Onward Chain
Accommodation in Brief
Entrance Hall | Sitting Room/Study | Reception Hall | Drawing Room | Dining Room | Kitchen/Breakfast Room | Scullery | Pantry/Utility Room | Garden Room | Boot Room | Store | Fuel Store | Cloakroom/WC | Wine Cellar | Principal Bedroom with En-Suite | Cloakroom/WC | Four Further Double Bedrooms | Bathroom
Coach House with Carriage Room and Stable | Hayloft | Groom’s Room | Former Generator Room
Formal Gardens | Walled Orchard with Summerhouse | Wood
The Property
The Old Vicarage sits in an elevated position on the edge of the hamlet of Hunstanworth in the Derwent Valley, within the designated North Pennines Area of Outstanding Natural Beauty, offering peace and tranquility and wonderful views of the Derwent Valley and Northumberland fells. The area is steeped in history; in 1863, the Reverend Daniel Capper ordered the hamlet of Hunstanworth to be razed to the ground and rebuilt to the design of the Gothic revival architect Samuel Sanders Teulon. His work at Hunstanworth has been considered important enough to protect it with Conservation Area status and all the buildings are Listed (the Church is Grade II*). When it came to his patron’s Vicarage, Teulon retained an older house (The Well House) extending it upwards and outwards.
Standing in generous and private garden grounds, The Old Vicarage retains an abundance of period features including sash windows, many with working shutters, picture rails and period fireplaces. The house is further enhanced by its adjacent coach house which offers potential for conversion to provide ancillary accommodation subject to the necessary approvals.
The grand entrance to The Old Vicarage is on the upper ground floor and has painted double gates with steps that lead up to an open covered portico. An attractive arched, panelled Gothic-style front door leads to an enclosed porch and into the welcoming reception hall with a stone fireplace set in one corner fitted with a wood burning stove. A wide staircase leads down to the lower ground floor to a further spacious reception hall that is flooded with natural light from a large window fitted with an unusual ‘rising shutter’. There are three generous reception rooms on this floor offering flexible living space: a fabulous, dual aspect drawing room with a large square bay window overlooking the garden and a stone fireplace fitted with a Clearview multi-fuel stove; a formal dining room (currently used as a snug) with an ornate fireplace with electric stove, off which there is a small lobby with access out to the North Terrace through the front door of the original pre-Teulon house; and a triple aspect garden room with vaulted, beamed ceiling, Jetmaster fire, underfloor heating and French doors out onto the flagged terrace. The main kitchen/breakfast room has a four oven oil-fired AGA, ample space for a large dining table, beamed ceiling and tiled floor. The adjacent scullery kitchen is fitted with a range of units and open shelving, double Belfast sink, integrated dishwasher and fridge/freezer providing an excellent working/preparation area. Also on this floor is a utility room/pantry with original stone shelving and plumbing for a washing machine, as well as a wine cellar, cloakroom/WC, fuel store, tool room and a boot room with exterior steps leading up to the drive.
Returning to the upper ground floor there is a sitting room/study (the twin of the drawing room below) with a stone fireplace, a large square bay window, together with a further window on the northern aspect, both offering magnificent garden and valley views. Through a baize door there is a spacious principal bedroom which has the benefit of an en-suite bathroom, with Jack and Jill doors to the landing, with a freestanding double-ended ball and claw foot bath, twin wash hand basins in a vanity unit, WC, pretty corner fireplace with cast iron insert and painted surround, and a shelved airing cupboard. A further double bedroom on this floor has an original press cupboard, marble mantelpiece with cast iron insert and a wash hand basin set behind a moveable bookcase. There is also a cloakroom with wash hand basin and WC on this floor.
The main staircase and the secondary stairs lead up to the first floor where there are three further generous double bedrooms, all with different aspects and views of the gardens and surrounding countryside, an abundance of period features including stone fireplaces with cast iron inserts, painted beams, and concealed wash hand basins. These bedrooms are served by a large bathroom with bath, separate shower cubicle, wash hand basin and WC. Off the connecting passage there are two large useful cupboards and a store/tank room. With two staircases and the well-proportioned bedrooms and bathrooms spread across the two upper floors, the sleeping accommodation is very flexible.
Externally
The Old Vicarage is approached through a gated entrance with an intercom system. The gravelled drive sweeps through the lawned gardens to a parking area for several cars and continues to the front entrance where there is a further parking and turning area. The drive continues to a gravelled walled courtyard to the front of the Coach House which currently offers stables and groom’s room with hayloft above and carriage room, with former generator room below. This Coach House is currently used for storage and as a playroom but offers huge potential for development, subject to the necessary consents.
Private gardens surround the property, with spectacular views of the Derwent Valley and surrounding countryside. There is a walled orchard with an Amdega summerhouse at the top, two lined wildlife ponds (one with a gazebo) and a private wood that extends the length of the hamlet and the old Vicar’s path to the church. Steps and paths lead around the garden to the flagstone terrace, which is also accessed from the garden room, and which offers a stunning area to relax, entertain and enjoy the exceptional surroundings. Adjacent to the terrace there is the original historic pig-sty with stone feeder in the wall and also an owlery.
Local Information
Hunstanworth is a small hamlet in picturesque countryside on the County Durham/Northumberland border. It is situated in the North Pennines Area of Outstanding Natural Beauty. The area is a haven for wildlife and the beautiful surroundings include an extensive network of local walks and other country pursuits, including windsurfing and sailing on Derwent Reservoir. Nearby Blanchland is an historic village which is occasionally used as a period setting for films, owing to its traditional and unspoilt situation. The village provides excellent local amenities including a shop, post office, tea room, village hall and the recently re-opened Lord Crewe Arms which recently won the Pub category of the Sunday Times Ultimate 100 British Hotels. Hexham offers a wider range of local services including a number of supermarkets, a good selection of shops and a regular farmers’ market, professional services, a leisure/sports centre, an independent cinema, busy theatre and hospital. The charming village of Corbridge offers a range of artisan shops, a renowned delicatessen and a selection of eateries. Both Newcastle and Durham city centres are within easy reach and provide further comprehensive cultural, educational, recreational and shopping facilities.
For schooling there are Primary Schools in Rookhope, Whitley Chapel and Slaley while senior schooling is available in Hexham and Consett. In addition Mowden Hall Preparatory School, near Corbridge, provides private education from nursery up to 13 years and there are a number of private day schools in Newcastle and Durham.
For the commuter the A69 is a short drive away and provides easy access to Newcastle International Airport and city centre, Carlisle and onward access to the A1 and M6. The rail station at Hexham provides regular cross country services to both Newcastle and Carlisle, which in turn link to main line services to major UK cities north and south. There is also a bus service from Hunstanworth to Consett.
Approximate Mileages
Blanchland 1.4 miles | Edmunbyers 5.9 miles | Stanhope 8.9 miles | Hexham 11.7 miles | Corbridge 12.6 miles | Durham City Centre 25.4 miles | Newcastle City Centre 26.0 miles | Newcastle International Airport 26.5 miles
Finest Properties also offer Residential Lettings services. If you have a property to let, please contact us to discuss how we can help.
Other services include Equestrian, Land & Farms Agency and Financial Services.
Map
Request a Viewing
We conduct viewings seven days a week and outside office hours, subject to availability and the vendor’s consent.
Finest Properties takes staff and client security extremely seriously, therefore you will be required to provide comprehensive contact details and identification in order to view a property. This information is stored securely and not passed on to any third party.
Similar Listings
Marina West
The Wynd, Amble, NorthumberlandPrice On ApplicationLuxurious new chalet-style coastal retreats with sumptuous styling in a vibrant coastal location LAST TWO REMAINING



